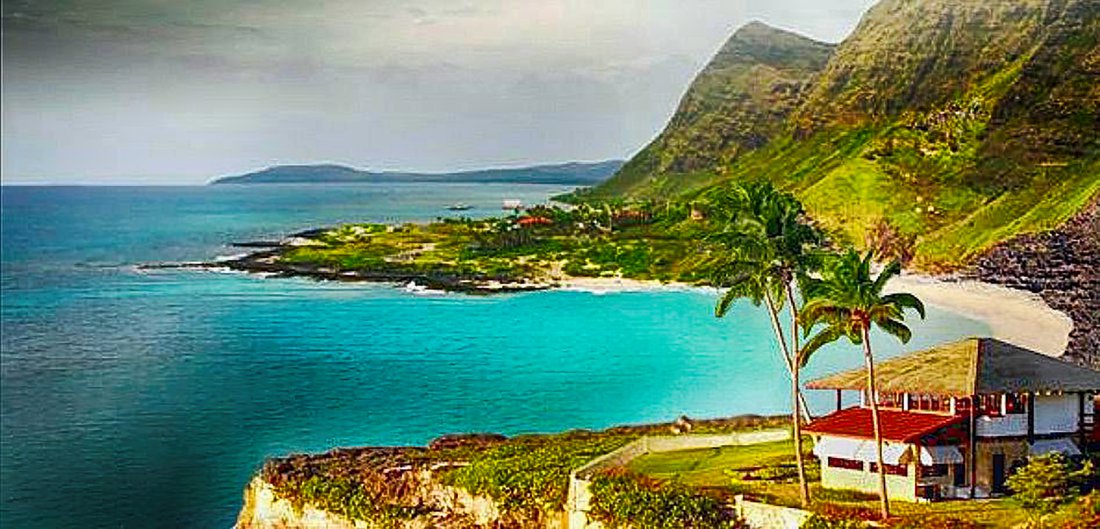
Colony at the Peninsula Real Estate Search
Address Search
The Colony at the Peninsula Hawaii Kai
The latest condominium in Hawaii Kai, built in 2005, the
Colony consists of four low-rise towers containing one, two
and three bedroom air-conditioned apartments, 208 in all. It
is in the gated community of the Peninsula, which also has
single family houses and town houses, two swimming pools,
large exercise room, recreation room and park.
An Oasis of peace and beauty.
our home in Hawai‘i should be your own personal paradise. It should be a
lifestyle that embraces luxury and comfort, surrounded by beautiful landscape and calming waters.This lifestyle comes true atThe Colony.LANAI
LIVING ROOM
DINING ROOM
KITCHEN
MASTER BEDROOM
WALK-IN CLOSET
BATH
PLAN 1
1 BEDROOM / 1 BATH
LIVING AREA* 904 LANAI 82
TOTAL 986
Plan 1 is proof that efficiency can be ele- gant and graceful. Perfect for young pro- fessionals, the design emphasizes a spa- cious Great Room (Plan 1A slightly small- er) for living/dining and a lavish master suite,
including a large bath, well-designed walk-in closet and private lanai.
LIVING ROOM
DINING ROOM
KITCHEN
LANAI
MASTER BEDROOM
WALK-IN CLOSET
BATH
PLAN 1A
1 BEDROOM / 1 BATH
LIVING AREA* 893 LANAI 82
TOTAL 975
*The floor plans shown are a fair representation to assist the public in visualizing the interiors and may not be accurately depicted. The developer reserves the right to modify plans, specifications, materials and prices without prior notice or obligation. All square footages are net and are approximate, see the contingent final public report for net living area.
LANAI Plan 2 includes a Great Room that natural-
LIVING ROOM
DINING ROOM
KITCHEN
NOOK
MASTER BEDROOM
MASTER BATH
WALK-IN CLOSET
BATH 2
BEDROOM 2
ly extends to the gourmet kitchen and comfortable dining nook. The master suite features an oversize bath, convenient walk-in closet and entrance to a private lanai. The second bedroom (Plan 2A slightly smaller) with full bath is great for a growing family or home office.
PLAN 2
2 BEDROOM / 2 BATH
LIVING AREA* 1,282 LANAI 104
TOTAL 1,386
LIVING ROOM
DINING ROOM
KITCHEN
NOOK
LANAI
MASTER BEDOOM
MASTER BATH
WALK-IN CLOSET
BATH 2
BEDROOM 2
PLAN 2A
2 BEDROOM / 2 BATH
LIVING AREA* 1,262 LANAI 104
TOTAL 1,366
*The floor plans shown are a fair representation to assist the public in visualizing the interiors and may not be accurately depicted. The developer reserves the right to modify plans, specifications, materials and prices without prior notice or obligation. All square footages are net and are approximate, see the contingent final public report for net living area.
MASTER BEDROOM
MASTER BATH
WALK-IN CLOSET
LIVING ROOM
DINING ROOM
KITCHEN
NOOK
PLAN 3
LANAI
BEDROOM 2
WALK-IN CLOSET
BATH 2
P
LANAI
NOOK
lan 3 centers around an expansive Great Room and gour- met kitchen that is ideal for entertaining friends and family. The master suite includes a luxu- rious bath that leads to a well-appointed walk-in closet. The large second bedroom suite includes a full bath, walk-in clos- et and entry to the private lanai.
2 BEDROOM / 2 BATH
LIVING AREA* 1,345 LANAI 84
TOTAL
1,429
LIVING ROOM
DINING ROOM
KITCHEN
BEDROOM 2
BATH 2
WALK-IN CLOSET
MASTER BATH
Plan 4 is a homeowner’s dream – the spaciousness of a single family home with all the conveniences of condo- minium living. The inviting Great Room opens to the large private lanai and gourmet kitchen and din- ing area, perfect for all your enter- taining needs. Plan 4 offers a master suite with a large private bath and walk-in closet, a second bedroom and full bath, and a third study/bed- room, all with ample storage and spectacular views.
MASTER BEDROOM
STUDY
PLAN 4
3 BEDROOM / 2 BATH
LIVING AREA* 1,457 LANAI 121
TOTAL 1,578
*The floor plans shown are a fair representation to assist the public in visualizing the interiors and may not be accurately depicted. The developer reserves the right to modify plans, specifications, materials and prices without prior notice or obligation. All square footages are net and are approximate, see the contingent final public report for net living area.
Standard Features
An array of standard features, many often found as upgrades in other developments, exemplify the quality and luxury that are hallmarks of The Colony at the Peninsula.
Distinctive Interiors
• Spacious nine foot ceilings • Dual glazed windows for insulation • Luxurious wall to wall carpeting • Stylish recessed ceiling lighting • Elegant mirrored closet doors • Durable vinyl closet shelves • Convenient walk-in closets • Private lanais • Air conditioning
Luxurious Bathrooms
• Soaking tubs • Ceramic tub surrounds • Elegant plumbing features • Designer bathroom light fixtures • Granite counter tops • Double vanity sinks in Plans 2, 3 & 4 • Stylish white raised panel cabinets • Mirrored medicine cabinets
Custom Kitchens
• Contemporary layouts • Rich granite counter tops • Custom cabinet doors • Sophisticated designer lighting
Standard Appliances
• Range & oven • Dishwasher • Range hood with built in microwave • Garbage disposal • Electric water heater • Refrigerator • Washer & dryer
Amenities
Stroll along The Colony’s meandering walkways, lush tropical plantings, courtyards and fountains.The Colony features a wide range of amenities as part of Phase 2.
• Secured entrance • Secured garage parking • Landscaped courtyards • Pool • Jacuzzi • Barbeque • Party area
A Whole New View of Marina Living.
The Colony at the Peninsula offers a whole new perspective on luxury living.These brand new 4-story condominium homes provide beautiful moun- tain and marina views.
Listing at the Colony Hawaii Kai
Address Search

 日本語
日本語
Popular Real Estate in Hawaii
Searching for the right home in the perfect place? Chances are you'll want to check here first.
SaveSave
Oahu Real Estate Listings by Location
Maui Listings by Location
Kauai Listings by Location
Big Island Listings by Location

Gary Allalouf- RA
Hawaii Realty International
Mortgage Articles
Hawaii Mortgage Basics
SaveSave